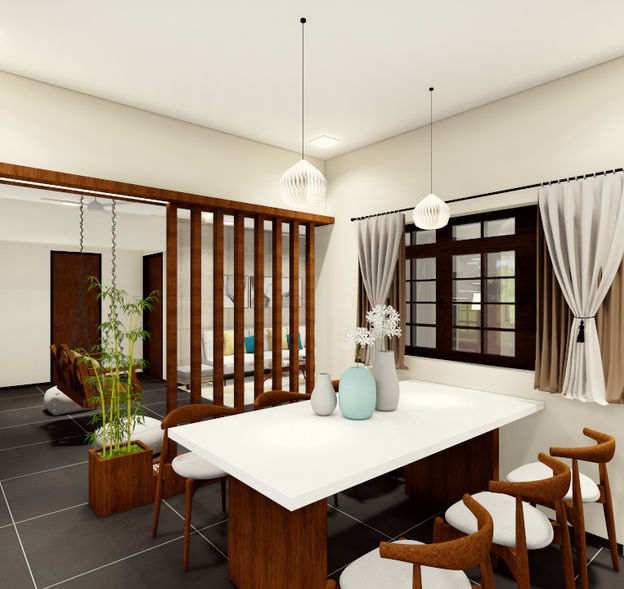top of page
Farm House at Mamnoli
Architecture
Residential
This G+1 storied farmhouse in Mamnoli blends rustic charm with modern comfort, set amidst a lush green landscape of mango, chickoo, banana, and other native trees. The architecture showcases a traditional sloped Mangalore-tiled roof with exposed brick columns, wooden balustrades, and wide verandahs that promote natural ventilation and interaction with the outdoors. The built form is low-slung and harmoniously integrates with the rural surroundings.
Project Facts
Location
Mamnoli, Maharashtra
Size
1525 s.ft.
Design Team
Nikhil Apte & ESCL Team
Year of Completion
2020
Status
Completed
Photography
ESCL Team
bottom of page






